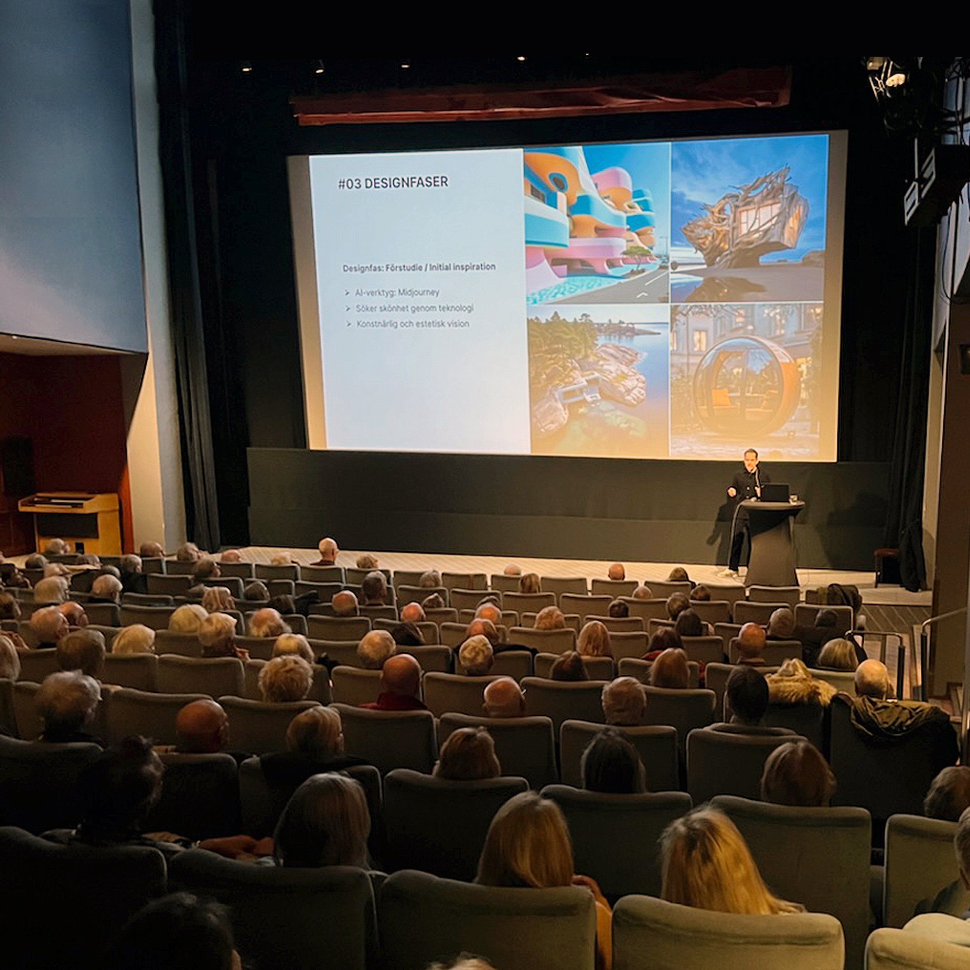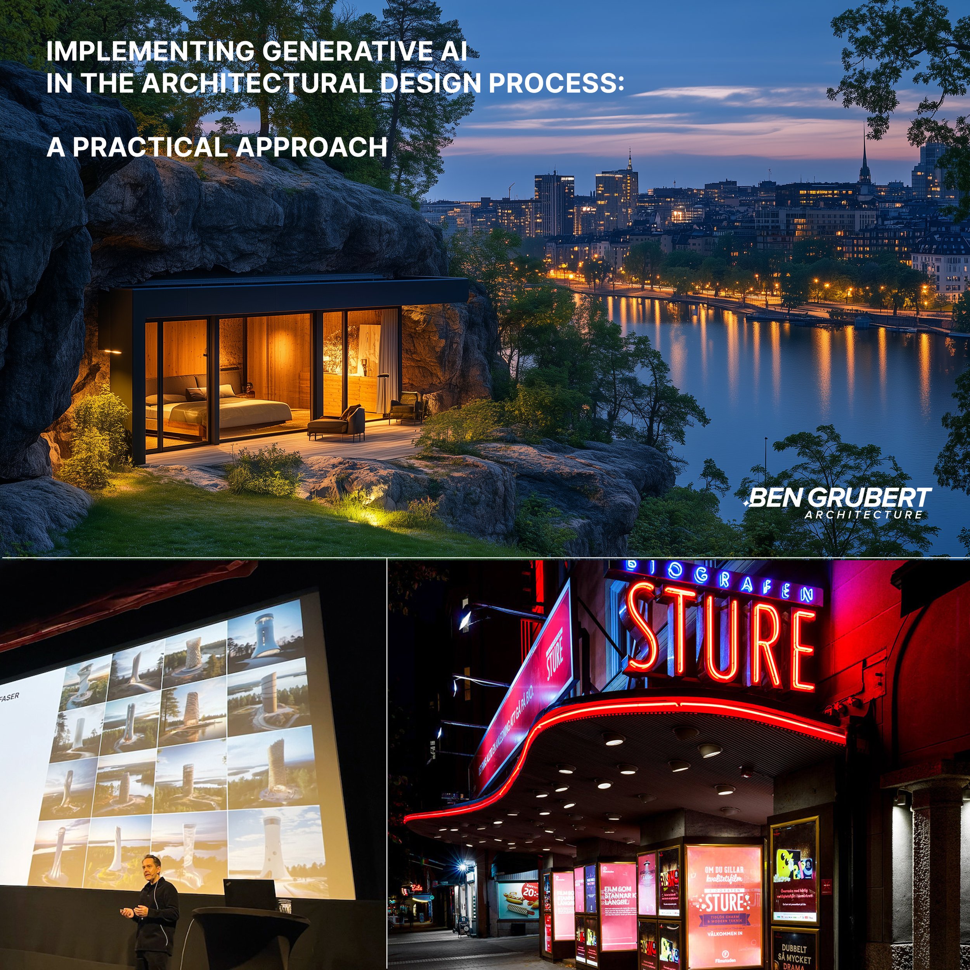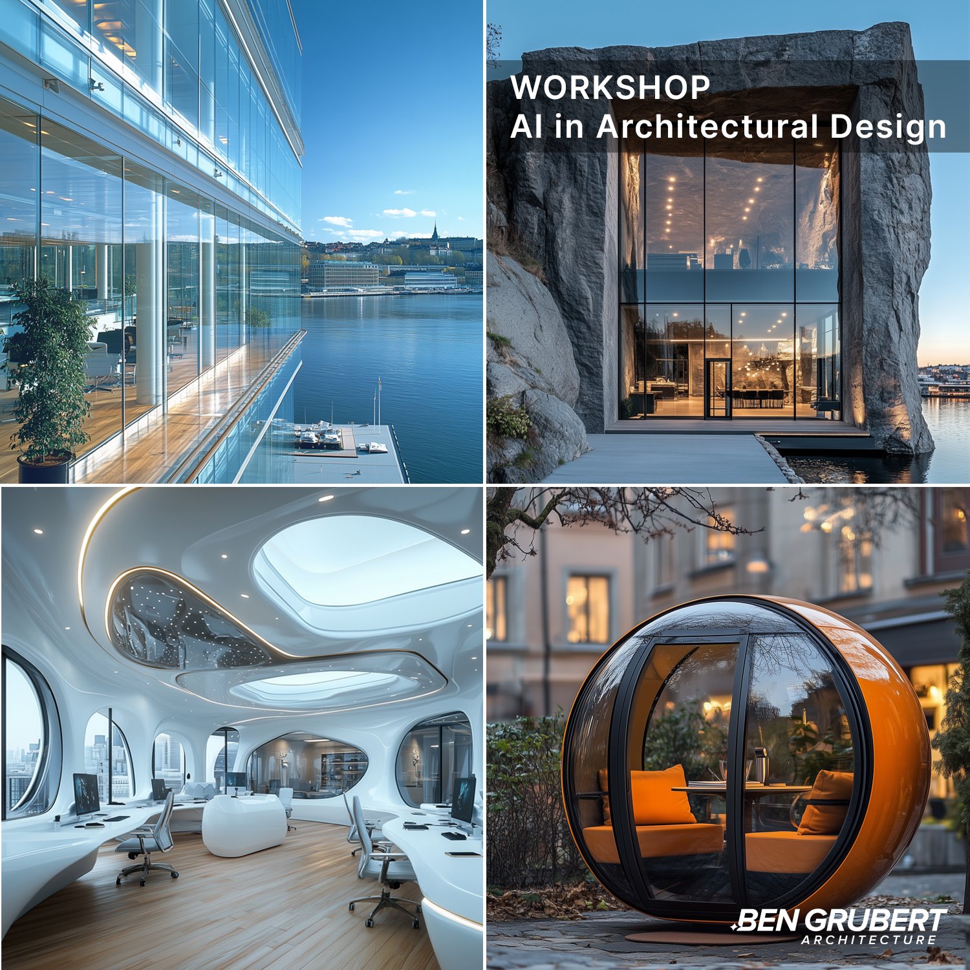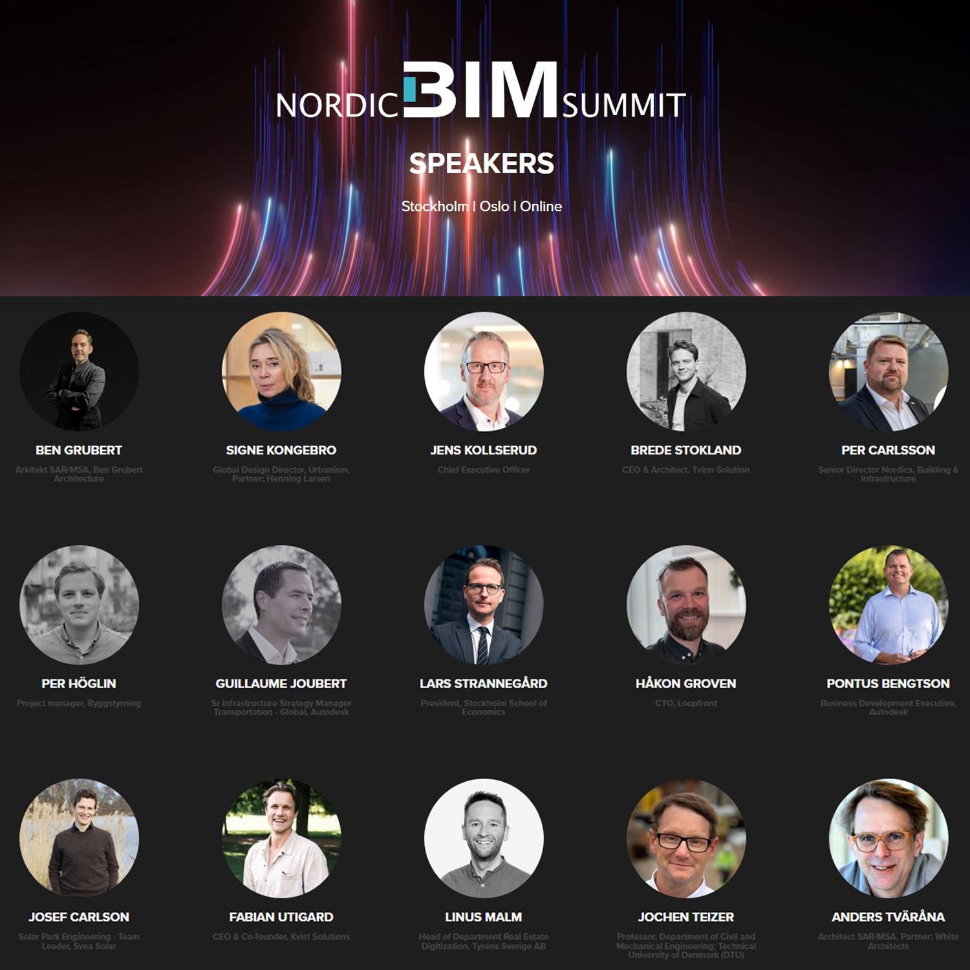EVENTS + LECTURES + WORKSHOPS
AI in Architectural Design & Property Development
Unlock the future of architecture and property development with our expert-led lectures and hands-on workshops. Discover how AI transforms architectural workflows, optimizes design processes, and enhances creativity—all while reducing project costs by up to 25%. Whether you're an industry professional, an aspiring designer, or a property developer, gain cutting-edge insights into AI-driven design strategies, automation, and efficiency optimization.
Learn how AI streamlines the planning process and accelerates decision-making - helping you build smarter, faster, and more efficiently. Stay ahead of the curve and maximize your projects potential with the power of AI.













